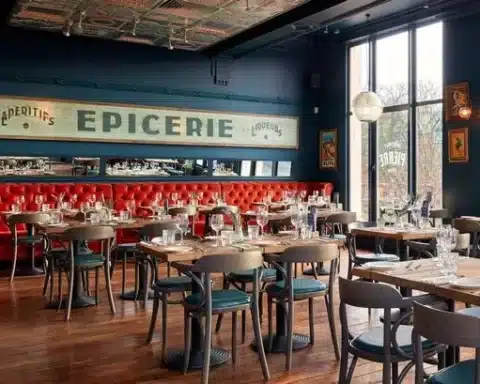Photo: Campaigners failed to save Birkdale Library, Southport
Sefton Councillors are sure to grant 11 new homes on March 9 at Council meeting
Kingswood Homes (UK) Ltd have submitted plans to build 11 new homes on the Former Birkdale Library plot.
Kingswood Homes approached RAL to design eleven number dwellings on the site of the former Birkdale Library.
Sefton Councillors are expected to grant the application at the planning committee meeting on March 9.
The brief was to provide a mix of detached and semi-detached family homes appropriately scaled for the neighbourhood.
Access for all properties was to be off Liverpool Road, this arrangement along with Sefton’s guidance on residential interface distances would largely determine the site layout.
Site Location
The site outlined in red is located in Birkdale, and is situated within an established residential area.
The site was formerly Birkdale Library.
It is located on Liverpool Road close to Liverpool Road Methodist Church. As demonstrated by the Local Facilities map below it is in a highly sustainable location.
The Site extends to 3278 sq.m or 0.81 of an Acre.
Design Use:
The proposal is to erect eleven number detached and semi-detached houses on the site of the former Birkdale Library. The site is currently 76% covered in either hard standing for parking, or built form.
Amount:
The housing marketing in the area is for family houses with 3 or more bedrooms. Our proposals are for six number of 3 bed houses and five number of 4 bed houses with integral garages.
Scale & Massing:
Housing in the area is typically 2 storey, although often with higher than typical floor to floor heights due to much of the housing being Victorian stock.
The proposed houses are traditional family homes of a scale and mass similar to the surrounding properties.
The site layout is determined by a number of factors:
A need to continue the build line of Liverpool Road and address the street, results in a front row of houses with a single access through to the rear of the site.
Interface distances and garden sizes then determine the most efficient layout as a second row parallel to Liverpool Road.
Style:
Liverpool Road has an eclectic mix of architectural styles.
Whilst some elements of the proposed design have been informed by the houses in the local area, the primary architectural driver is an approach which fits into the surrounding.
The local facade materials are typically render and brick thus a palette of render, brick, slate effect roof tiles will be used.
Landscaping:
The site is currently occupied by a single storey flat roof library building and car parking. There are trees in unmanaged soft landscaping to all boundaries. The proposals involve the felling of a number of these trees which are shown on the Proposed Site Plan Drawing L03 and the AIA accompanying this application.
The proposed plot footprints will cover 25% of the site. The access paths around units cover 13% of the site. The shared paving, roads and parking cover 20% and all surfaces are designed as permeable.
The remaining area (42%) will be soft landscaping. The proposed soft landscaping includes the existing trees and hedges with high future potential. Trees and hedges damaging adjacent properties and with low potential, or clashing with unit positions are to be removed.
Existing site side boundaries will be retained and the current fence on the rear boundary will be replaced with new 1.8 high timber panel fence. Rear gardens will be separated with 1.8m high timber post and panel fencing. As the boundary to the back of footpath with Liverpool Road will be largely open for access for parking, no boundary is proposed.
Access:
All plots have level access from footpath to front door, and consequently from the driveway to the front door.
All plots include off street parking, the detached units also have an integral garage.
The houses will be designed in accordance with Approved Document Part M – Accessibility.
Refuse Strategy:
All plots have an area to the side for wheelie bins providing storage for recyclable and general household waste. All gardens are accessible from the front.
Bins will be collected by the local Authority. The access road has been designed to facilitate turning a refuse vehicle so that it can enter and leave the site in forward gear.
Conclusion:
The proposals provide quality family housing in an established residential area.
The proposal enhances the prominent road frontage of Liverpool Road, and furthermore improves the unattractive site of the vacant Library building.
Submit News Contact us with your community, business or sport news. Phone 07581350321
Email ots@otsnews.co.uk
Facebook www.facebook.com/otsnews.co.uk
Twitter www.twitter.com/onthespot_news
Breaking local news as it happens, searchable archives with photographs, the ability to instantly comment on news articles – there are so many advantages to OTS (Onthespot) News.
If you want your news read locally online then send it to ots@otsnews.co.uk – relying only on the newspaper is to restrict yourself to an ever reducing audience.














OTS News on Social Media